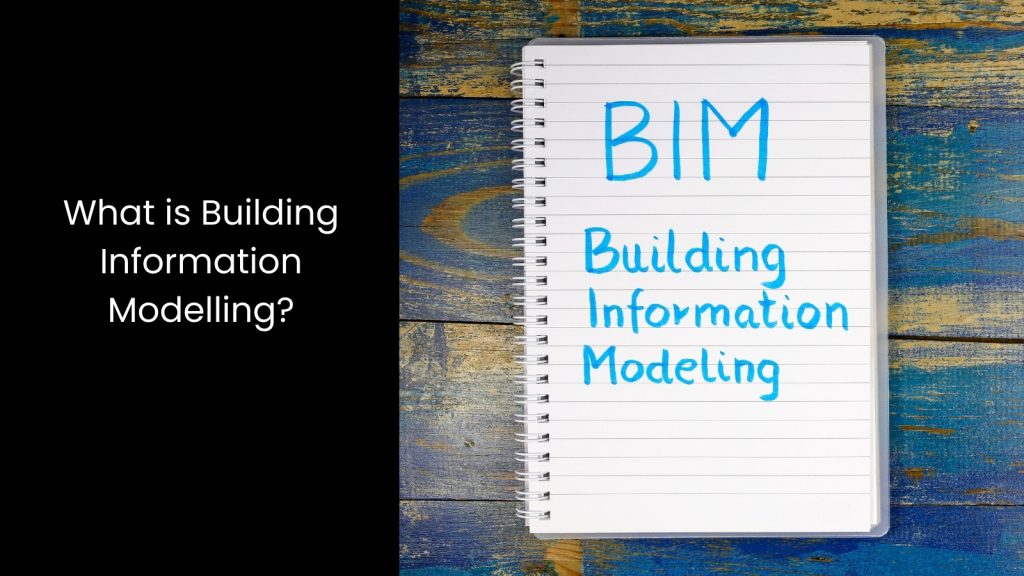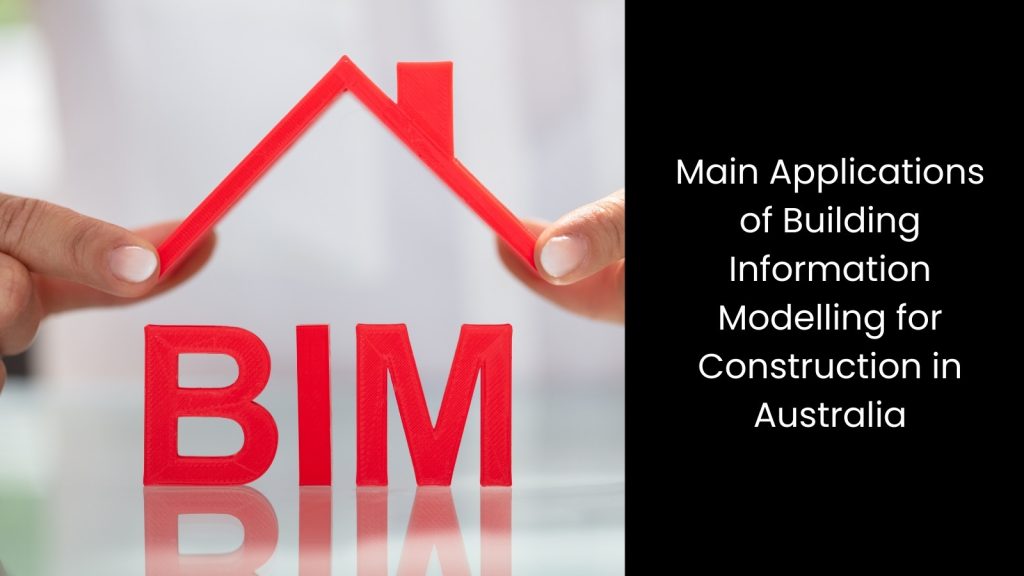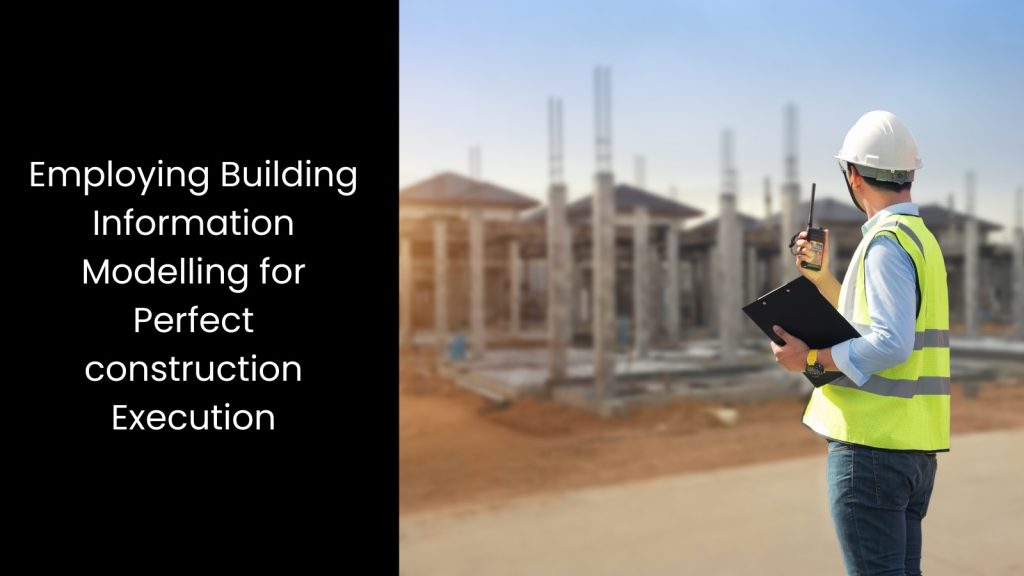Have you ever wondered how the Australian construction industry builds smarter, faster, and more sustainably in today’s competitive market? There is no secret formula for that! In an industry where every detail matters, Building Information Modelling (BIM) has entered the picture as the best solution for streamlining the entire construction process. More and more construction companies in Australia have started moving towards implementing BIM in their projects nowadays.
In this article, we explore how a construction company can employ Building Information Modelling to make their projects perfect in every way.
In this article, we explore how a construction company can employ Building Information Modelling to make their projects perfect in every way.
What is Building Information Modelling?

- If you are in the construction business, you know that it is a digital process that manages information throughout the entire life cycle of a building, from its initial design to construction, maintenance, and eventual decommissioning.
- As it utilises digital modelling, BIM can create collaboration between engineers, architects, contractors, and owners within a 3D virtual construction environment, known as the common data environment. This collaborative platform allows builders to share and coordinate information effectively, ensuring that every phase of the project is aligned and coherent.
- Serving as the bedrock for digital transformation in the architecture, engineering, and construction (AEC) industry, BIM employs an intelligent model within a cloud platform to integrate structured, multi-disciplinary data. This integration produces a comprehensive digital representation of the asset across its entire lifecycle, covering planning, design, construction, and operational phases.
- Then they centralise this data on an open cloud platform. This is how BIM enables real-time collaboration, resulting in more efficient workflows and better project outcomes. Using BIM offers enhanced visibility, more sustainable options, informed decision-making, and cost savings on AEC projects.
Main Applications of Building Information Modelling for Construction in Australia

Clash Detection
It is a common understanding that construction projects generally involve multiple systems like plumbing, electrical, and HVAC, which can overlap and cause issues when not properly coordinated. This is where the main application of BIM enters.
The construction industry in Australia can use BIM to detect clashes between these systems, creating a 3D model that shows every component in detail. This process allows the design and construction teams to visualise how different systems interact within the same space.
If they can identify potential clashes early, such as pipes running through ducts or electrical conduits conflicting with structural elements, civil engineers in Australia can address these issues during the design phase rather than during construction. This preemptive identification of conflicts helps avoid costly rework during construction. The main benefit is that resolving these clashes beforehand saves time and money as it prevents delays and reduces material waste. It also improves safety on-site since workers do not have to make on-the-fly decisions to fix unexpected problems, which can lead to dangerous situations.
As a part of its many advantages, BIM’s clash detection capacity establishes better communication among architects, engineers, and contractors, as everyone can see the same model and discuss solutions collaboratively. This collaborative approach ensures that all parties understand the project’s design and requirements, reducing the chances of miscommunication and errors.
The construction industry in Australia can use BIM to detect clashes between these systems, creating a 3D model that shows every component in detail. This process allows the design and construction teams to visualise how different systems interact within the same space.
If they can identify potential clashes early, such as pipes running through ducts or electrical conduits conflicting with structural elements, civil engineers in Australia can address these issues during the design phase rather than during construction. This preemptive identification of conflicts helps avoid costly rework during construction. The main benefit is that resolving these clashes beforehand saves time and money as it prevents delays and reduces material waste. It also improves safety on-site since workers do not have to make on-the-fly decisions to fix unexpected problems, which can lead to dangerous situations.
As a part of its many advantages, BIM’s clash detection capacity establishes better communication among architects, engineers, and contractors, as everyone can see the same model and discuss solutions collaboratively. This collaborative approach ensures that all parties understand the project’s design and requirements, reducing the chances of miscommunication and errors.
Sustainable Design
It is not a secret that Australia emphasises sustainability in construction due to growing environmental concerns, climate change, and the need for energy-efficient buildings. The country’s focus on reducing carbon emissions and conserving resources has led to strict green building standards and regulations.
With a climate that varies from hot and arid to cool and temperate, Australia requires buildings that adapt to different environmental conditions while minimising their ecological footprint. The latter technological capability plays a crucial role in achieving these sustainability goals. Let us explain how this works in construction.
You can always integrate BIM with sustainability analysis tools to evaluate energy efficiency, daylighting, and thermal performance during the design phase. This integration helps architects and engineers simulate how a building will perform under various conditions. Plus, this will allow them to make informed decisions that enhance the structure’s sustainability.
For instance, BIM can analyse the building’s orientation, suggesting optimal placements for windows and shading devices to maximise natural light and reduce reliance on artificial lighting. It also helps in choosing materials with better insulation properties, reducing the need for heating and cooling systems. When they are empowered to consider these factors early in the design process, Australian builders and civil engineers can create environmentally friendly designs that meet Australia’s green building standards.
BIM also enables the assessment of renewable energy options, such as solar panels or wind turbines, by simulating their impact on the building’s overall energy consumption. This strategic approach to design not only reduces the building’s carbon footprint but also lowers operational costs over its lifetime.
With a climate that varies from hot and arid to cool and temperate, Australia requires buildings that adapt to different environmental conditions while minimising their ecological footprint. The latter technological capability plays a crucial role in achieving these sustainability goals. Let us explain how this works in construction.
You can always integrate BIM with sustainability analysis tools to evaluate energy efficiency, daylighting, and thermal performance during the design phase. This integration helps architects and engineers simulate how a building will perform under various conditions. Plus, this will allow them to make informed decisions that enhance the structure’s sustainability.
For instance, BIM can analyse the building’s orientation, suggesting optimal placements for windows and shading devices to maximise natural light and reduce reliance on artificial lighting. It also helps in choosing materials with better insulation properties, reducing the need for heating and cooling systems. When they are empowered to consider these factors early in the design process, Australian builders and civil engineers can create environmentally friendly designs that meet Australia’s green building standards.
BIM also enables the assessment of renewable energy options, such as solar panels or wind turbines, by simulating their impact on the building’s overall energy consumption. This strategic approach to design not only reduces the building’s carbon footprint but also lowers operational costs over its lifetime.
Enhanced Project Visualisation
Whether it is Australia or any other country, civil engineers around the globe tend to struggle with data visualisation on construction projects because traditional 2D plans and blueprints can be difficult to interpret.
Everybody in the construction scenario has an understanding that these flat drawings can lead to misunderstandings about design details, spatial relationships, and construction sequences. When engineers, architects, contractors, and other stakeholders cannot clearly visualise the project’s final outcome, it creates room for errors, delays, and costly rework. These issues become even more challenging in complex projects where multiple building systems need to fit together seamlessly.
However, when BIM is in place, it addresses this problem by providing enhanced project visualisation through advanced 3D modelling. As we mentioned before also, constructors can use BIM to create 3D models that provide detailed visualisations of the project. These models allow engineers and all involved parties to see a realistic representation of the building, including its architecture, structure, and internal systems like plumbing and electrical.
This clarity helps everyone involved understand the design intent and how different elements fit together, reducing the risk of misinterpretation.
Everybody in the construction scenario has an understanding that these flat drawings can lead to misunderstandings about design details, spatial relationships, and construction sequences. When engineers, architects, contractors, and other stakeholders cannot clearly visualise the project’s final outcome, it creates room for errors, delays, and costly rework. These issues become even more challenging in complex projects where multiple building systems need to fit together seamlessly.
However, when BIM is in place, it addresses this problem by providing enhanced project visualisation through advanced 3D modelling. As we mentioned before also, constructors can use BIM to create 3D models that provide detailed visualisations of the project. These models allow engineers and all involved parties to see a realistic representation of the building, including its architecture, structure, and internal systems like plumbing and electrical.
This clarity helps everyone involved understand the design intent and how different elements fit together, reducing the risk of misinterpretation.
Accurate Cost Estimation
It goes without saying that cost estimation in construction projects becomes challenging as it involves predicting the costs of various materials, labour, equipment, and other resources needed for the entire project.
The problem is that traditional methods rely on manual calculations and estimations based on 2D plans, which can lead to inaccuracies and oversights. Factors like material wastage, design changes, and unforeseen site conditions make it difficult to accurately forecast costs. Ultimately, inaccurate cost estimates can result in budget overruns, delayed timelines, and even project failure.
This is where the Australian construction industry must rely on advanced tools like BIM, as it addresses these challenges by offering a more precise and detailed approach to cost estimation. If the authorities can implement BIM for detailed quantity take-offs and cost estimations, it will allow for more precise budgeting.
BIM creates a 3D model of the project that includes detailed information about every component, from walls and windows to plumbing and electrical systems. This model allows project teams to generate accurate quantity take-offs, which are lists of all the materials and elements required for the construction. BIM automatically calculates the quantities and costs associated with these elements, reducing the chances of human error and ensuring that every detail is accounted for.
The problem is that traditional methods rely on manual calculations and estimations based on 2D plans, which can lead to inaccuracies and oversights. Factors like material wastage, design changes, and unforeseen site conditions make it difficult to accurately forecast costs. Ultimately, inaccurate cost estimates can result in budget overruns, delayed timelines, and even project failure.
This is where the Australian construction industry must rely on advanced tools like BIM, as it addresses these challenges by offering a more precise and detailed approach to cost estimation. If the authorities can implement BIM for detailed quantity take-offs and cost estimations, it will allow for more precise budgeting.
BIM creates a 3D model of the project that includes detailed information about every component, from walls and windows to plumbing and electrical systems. This model allows project teams to generate accurate quantity take-offs, which are lists of all the materials and elements required for the construction. BIM automatically calculates the quantities and costs associated with these elements, reducing the chances of human error and ensuring that every detail is accounted for.
Employing Building Information Modelling for Perfect construction Execution

Building Information Modelling has become a must-have tool in construction execution as it offers a unified platform for planning, designing, and managing projects. Its ability to make your construction project perfect cannot be underestimated at all. If you could adopt a leading software solution with advanced BIM capabilities, your construction teams can unlock new levels of efficiency and accuracy beyond doubt. However, you must collaborate with a software expert if you expect the best outcome.







