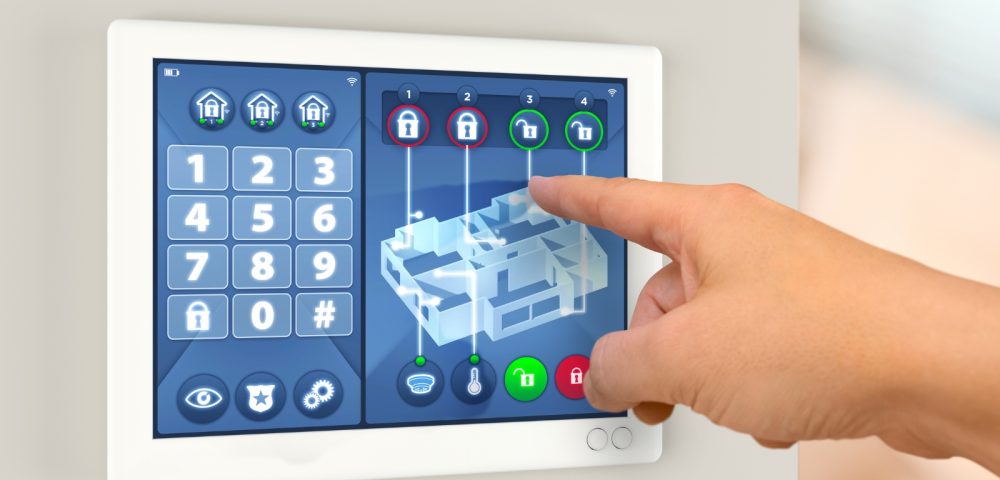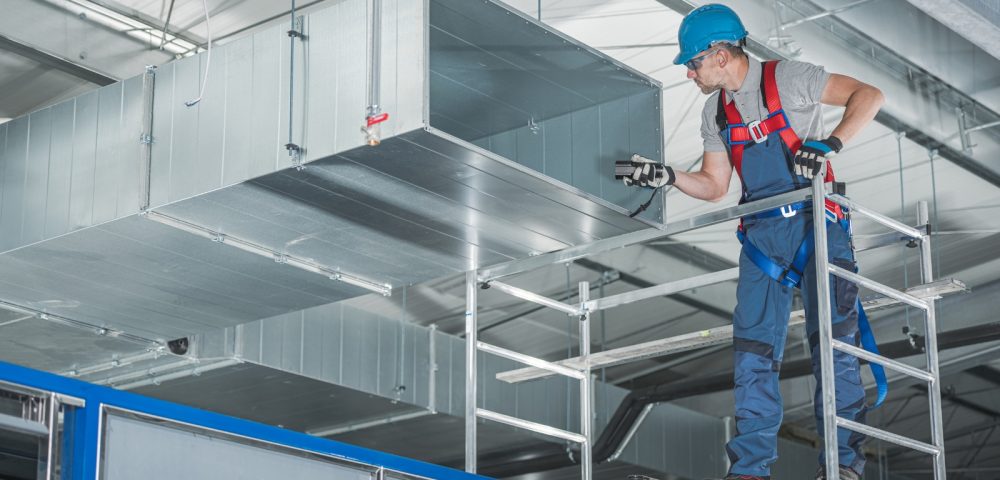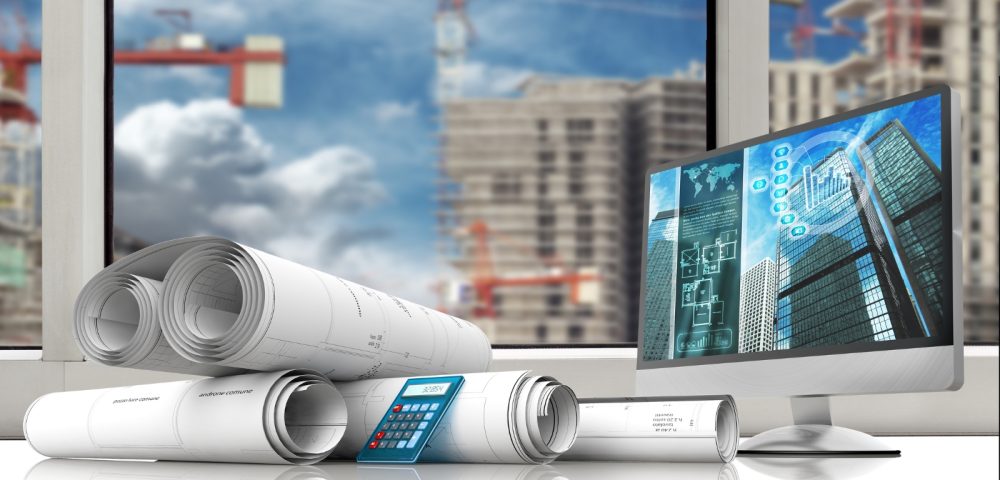The construction industry, where the profit means billions of dollars, as well as one tiny mistake, can cause decades of damage to the company’s reputation within a short time. This is why constructors need to ensure the buildings are safe and well-built in every sense. MEP and BIM enter this building scenario in order to take this matter into consideration, yet many people are confused between the utilisation of both systems. Where can we use MEP, and why do we need BIM? Between MEP and BIM, which is the better?
This article will answer every question you have in mind.
What are MEP Systems?

MEP implies the fusion of three main aspects of construction, which are mechanical, electrical, and plumbing. This means it is a system of ensuring that these three functions work well together and eventually support buildings to operate smoothly and safely.
In the mechanical aspects, it simply takes care of parts that handle heating, cooling, and ventilation. If it is up to expectations, then people enjoy comfortable indoor conditions. When the electrical systems are concerned, they indicate the network of supply power, lighting, and communication networks that keep daily activities running without interruption. As the third element, plumbing systems manage water supply, drainage, and waste disposal, offering fire protection and safeguarding measures. When these three theories work together, the buildings function smoothly.
What is BIM?

This is Building Information Modelling, and it is the process where engineers utilise digital tools to design, plan, and manage construction projects, walking beyond conventional restrictions. This is known as a smarter method to cover each aspect of the construction mechanism.
The process starts when the system creates a 3D model, which gives an overall idea of how the building looks, with other important details such as material usage, cost estimations and possibilities of timelines. In the construction domain, you can see this is much popular among contractors, architects and civil engineers as it indicates potential issues in advance. This is not another building drawing as it is completely digitalised with analytics included.
Key Differences Between MEP and BIM

Discipline-Focused Process vs. Technology-Driven Methodology
MEP works as a discipline-focused process because it deals directly with mechanical, electrical, and plumbing systems that keep a building properly functional. Engineers design layouts, calculate loads, and ensure safety standards while focusing only on their speciality areas.
This is different when it comes to BIM. It actually functions as a technology-driven methodology that consolidates every aspect under one digital panel. The main benefit of BIM is that it brings all the isolated departments together for one construction goal. As you can see, when the MEP concentrates on the technical aspects in design and its different levels of implementation, BIM simply provides a unified, digital room to manage the entire construction from the planning stage to operation.
One is Physical, One is Digital
MEP involves physical design and execution because it deals with installing systems that people rely on every day, such as air conditioning, power distribution, and water supply. Engineers and contractors measure, cut, and place actual equipment to bring plans into reality.
BIM, however, operates in a digital space where teams visualise, coordinate, and adjust those systems before any construction starts. Instead of dealing with unexpected clashes during installation, BIM allows users to detect and resolve them virtually. When MEP works on the ground implementations, BIM offers a digital layout for all the parties involved that guides them towards better physical execution.
Scope
What matters for the MEP is the heating, lighting, and plumbing functionalities of the building. Its prime focus is to make them function smoothly, offering a comfortable space for the people who stay inside it. Therefore, the scope is quite limited to the technical performance and the efficiency of the systems implemented.
However, BIM carries much larger intentions as it is built to ensure all the parties involved remain on the same page with the construction project’s progress. Since it comes with analytical powers, it offers insights to reduce possible mistakes, enhance lifecycle management and foresee all the corners of long-term maintenance necessities. It is not a one-time use, but constructors receive lifetime support from this digital platform even after completion.
Purpose, Tools Used, Project Stage, Outcome
When comparing MEP and BIM in other aspects, we can see that they entirely walk in different directions. For example, when it comes to the purpose of both, we see that MEP only focuses on mechanical, electrical, and plumbing systems from its design stages to execution, while BIM creates a controlled viewpoint for cross-functional collaboration.
Also, there is a difference in the tools both systems employ. MEP engineers tend to use calculations, specialised design software and blueprints, while BIM hosts 3D modelling consolidations for all disciplines. However, MEP is actively involved during the planning and construction periods, while BIM takes care of every stage of the project.
Plus, MEP is a working building system; on the other hand, BIM offers a digital twin system that takes care of balancing costs, decision-making, and lifecycle management.
Advantages of MEP

Specialisation in Building Systems
MEP brings specialised expertise into mechanical, electrical, and plumbing systems, making sure each part of a building works exactly as it should. Engineers plan, design, and coordinate these systems with precision, which reduces mistakes during construction. This way, it allows to gain a web of reliable systems that lasts decades.
Ensures Efficiency, Safety, and Sustainability
MEP brings efficiency, safety, and sustainability into one place as the reliable performances offer opportunities to reduce energy usage within the building. When MEP is deployed, it is easy for the engineers to look into heating, cooling, lighting, and electrical layouts, balancing safety and energy consumption. In one way, it creates smarter designs, and in another way, it helps stick to the modern sustainable building practices.
Direct Impact on Comfort and Reliability
The main benefit of MEP is to guarantee the space remains comfortable for the occupants. With its core functions, the system ensures the building allows suitable indoor temperatures, improving its usability, and a sufficient water supply. When engineers design these systems effectively, people experience smooth operations every day without interruptions. This direct impact makes MEP a core element in shaping reliable and comfortable spaces where people work or live.
Advantages of BIM

Enhances Collaboration Across Disciplines
It is vital to have cross-collaboration among departments to build a successful project. BIM unites contractors, engineers, and architects on the same digital platform, and this capacity keeps every professional hanging onto accurate and real-time data. Since every design, plan, and cost estimation is on the same platform and easily accessible, every department is well aware of the approved elements, and there will be no room for confusion.
Clash Detection Reduces Errors
BIS’s main advantage is that it provides a platform for accurate clash detection. If there are potential conflicts between various systems, BIM can alert the constructors before implementation and in real-time. For example, if there is a possibility that a duct overlap will occur with electrical wiring, engineers can know this early and fix it immediately. This system saves time and resources while helping to avoid unexpected breakdowns or accidents on the site.
Enables 3D, 4D, and 5D Visualisation
With BIM, constructors no longer have to rely on 2D drawings. The latter facilitates 3D, 4D, and even 5D visualisations through the digital platform. These 3D models indicate realistic designs, while 4D helps tracking time, and 5D encourages financial planning. These three layers of visualisation support from planning to the implementation of construction projects with high levels of accuracy.
Harmonising BIM and MEP for Smarter Construction via Technology

Since you have a good understanding of what each of these systems offers for the construction industry, you can see that having both of them together is highly important for project success. This can only be done through a robust system that can integrate MEP and BIM within it. If you collaborate with an industry expert like Tigernix, you are making this technological integration smoother while ensuring a smarter construction in the end. Rather than choosing one between such two powerful elements, it would be massively beneficial if you could smoothly harmonise them to gain the best outcomes.







